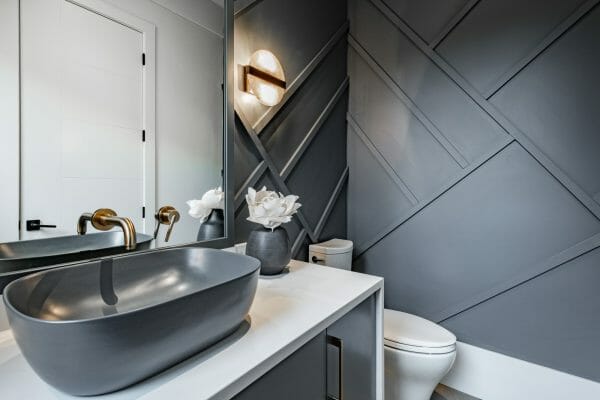Did you leave the small downstairs bathroom holding a bruised elbow, again? It is time to stop avoiding that tiny space and renovate it with a design that actually works for you, your family, and your guests. Use these tips to get your project rolling while avoiding some common pitfalls. If you are still struggling with creating a vision, pick up the phone and come visit the Columbus Bath Design showroom for inspiration.
1. Define the Purpose of Your Small Bathroom
Before you start ripping out the old and buy that gorgeous vanity with the vessel sink that you’ve always wanted, you need to make a plan for your newly renovated bathroom. Who will use the small powder room under the stairs or the cramped extra bath in the basement?
A small half-bath off the living room will get a lot of foot traffic, but it won’t need tons of storage. The tiny ensuite in the master bedroom will cater to your needs, so plan for a medicine chest and a spot for bath bombs. A tight bathroom in the upstairs hall faces a huge challenge. It needs to pack in a shower, toilet, and sink while providing room for towels, cleaning supplies, and hair dryers.
Make a list of must-have fixtures and then add some wishes to the side.
2. Create a Plan with Enough Elbow Room for Comfortable Use
Measure out the old bathroom. Don’t forget to take the tape all the way to the back wall of the shower. Include any closets, because that space might be used for a spa tub.
Use an online room design tool or graph paper and start to position the new fixtures. You will need at least 21 inches of space between the front of the toilet and the wall for your knees. The same applies to the sink. A spacious bath features an average of 30 inches between fixtures and walls. By placing the toilet next to the tub or shower without a door, you get extra inches for elbows.
The doors for most bathrooms open into the room. Recover valuable space by opening it into the hall or opt for a sliding door.
3. Select Bathroom Fixtures that Fit into the Space
While you may think that every toilet is created equal, there are design options that open up floor space without sacrificing function. Hidden cisterns can be built into the wall. Smaller bowls are a smart choice when renovating the kids’ bathroom.
Discover huge amounts of space when you skip the vanity and opt for a wall-mounted compact sink. Using a small corner-mount sink can leave a few extra inches for a more comfortable experience.
Some shower enclosures are just 32-inches square, instead of the standard 60-inch tub length. Use the extra square feet for a shelving unit.
4. Consider a Wet-Room Design for Compact Three-Piece Bathrooms
Does it seem like no matter what you do, there is no room left to move in the shower? A hot trend in bathroom design that addresses this challenge is the wet-room approach. The floors, walls, and fixtures are waterproofed. The floor is sloped to drain, and you skip a shower door or curtain. The whole small bathroom becomes your shower. Just leave the towel outside.
5. Include Vertical and Hidden Storage Solutions to Improve Function
You skipped the giant vanity in favor of fitting a shower into the small bathroom. However, you still need a spot for toiletries, towels, and the shaving kit. Look up! While medicine chest mirrors may seem like an old-school approach, they still give you convenient storage space. Plan on installing a combination of shelves and cabinets over the toilet. Explore shower and tub enclosures at our showroom and find examples with cubbies sized right for shampoo and body wash.
6. Opt for a Single-Color Design for a Roomier Look
If you have ever visited a tiny bathroom in a vintage home, you may have been distracted by the mosaic floor, mismatched wall tile, wallpaper, and even curtains. Every time that new material and color is introduced into the room, it grabs the eye and breaks the bathroom up into smaller sections, which makes it feel cramped.
While choosing your fixtures, flooring, paint, tile, and even the trashcan, stick to a single light color with minimal or no repeating pattern. Aim for a unified appearance. Visitors will comment on the smart open feel, even if they have to shuffle to get around the sink.
7. Large Mirrors Create the Illusion of Open Space
Contemporary home design often features open-concept rooms. In small bathrooms, installing a large mirror that covers an entire wall instantly doubles the visual space. It captures the beautiful marble wall tiles and makes it look like the surface goes for miles. You also eliminate the need to fight over the mirror while putting on makeup or touching up your beard.
Are you ready to explore all the options available for your small bathroom renovation? Give us a call at Columbus Bath Design to schedule your personal tour of our showroom in Lewis Center, OH, and kickstart your project today.


